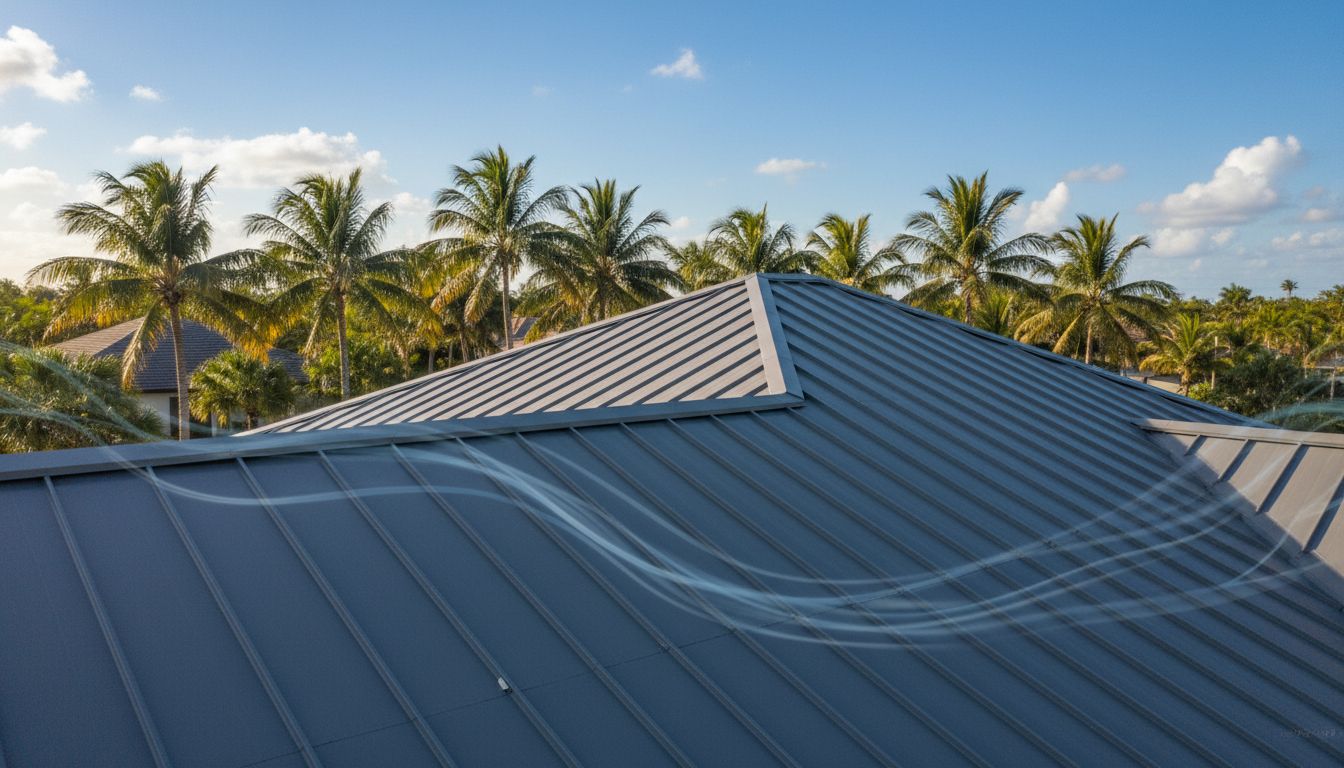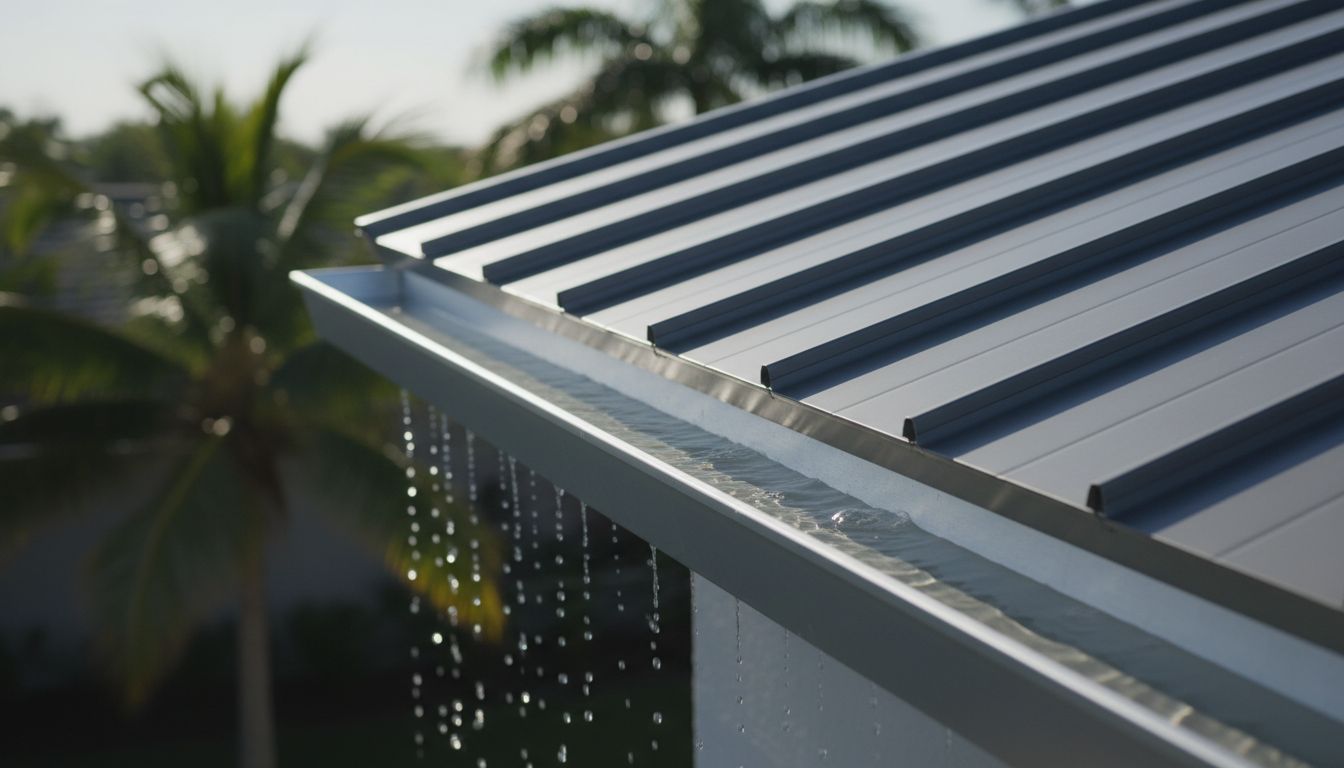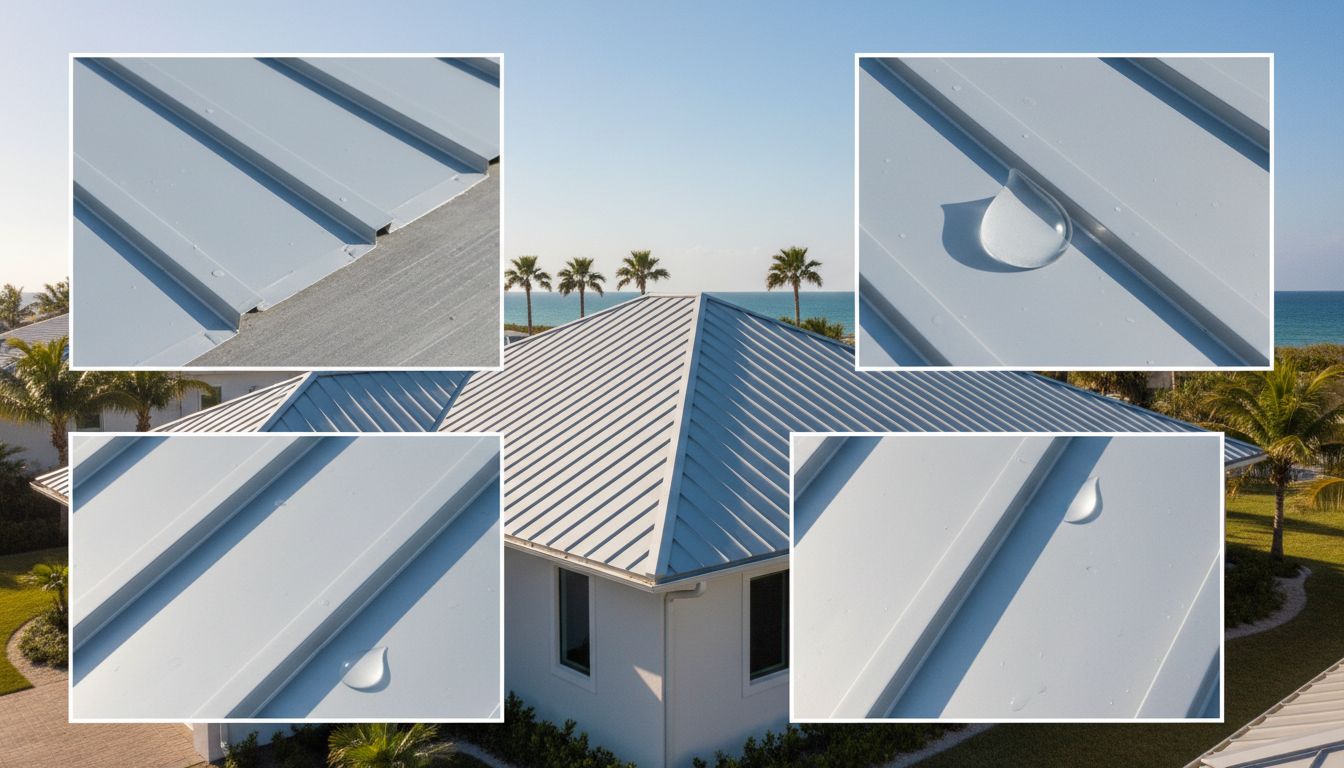Navigating the Permitting Process for Steel Buildings in Central Florida
Navigating the Permitting Process for Steel Buildings in Central Florida
Understanding the Importance of Permits for Steel Buildings
Building permits are not just a formality; they are a legal requirement for steel buildings in Central Florida. These permits ensure that structures meet safety, zoning, and building code standards. Without them, property owners risk facing fines, forced demolition, or even legal action. In a region prone to hurricanes and flooding, compliance with permits is particularly critical to protect both people and property.
In Central Florida, the permitting process helps safeguard against natural disasters like hurricanes and flooding by enforcing strict building codes. For example, flood zones require elevated foundations, while hurricane-prone areas demand reinforced structures. By securing the proper permits, you’re not only ensuring legal compliance but also protecting your investment financially and structurally. This foundation sets the stage for understanding the specific regulations that apply to steel buildings in this region.
Overview of Local Building Codes and Regulations
The Florida Building Code serves as the backbone for all construction projects, including steel buildings, in Central Florida. This code addresses critical factors such as wind load requirements, flood zone restrictions, and energy efficiency standards. Steel buildings must be designed to withstand high winds, especially in coastal areas where hurricane-force gusts are common. Additionally, energy codes dictate insulation and ventilation requirements to reduce energy consumption.
Beyond state-level codes, local ordinances and county-specific rules can add further layers of complexity. For instance, some counties may have stricter setback requirements or unique environmental protections. Understanding these regulations is essential to avoid costly revisions during the permitting process. With this knowledge, property owners can better prepare for the steps involved in obtaining the necessary approvals.
Pre-Permitting Considerations and Site Selection
Selecting the right site is one of the most important steps before applying for a permit. Zoning laws dictate how land can be used, whether for residential , commercial , or industrial purposes. Setback requirements—how far a structure must be from property lines—also play a key role in site selection. Ensuring your chosen location complies with these rules will prevent delays and rejections later in the process.
Preliminary research is crucial to confirm that your site meets all requirements. This includes reviewing municipal or county zoning maps and consulting with local planning departments. These resources can provide valuable insights into potential restrictions or additional considerations. By addressing these factors early, you’ll be better positioned to move forward with confidence in the permitting process.
Required Documentation for Steel Building Permits
Submitting a complete application requires several key documents, starting with engineered plans and blueprints. These detailed drawings must be created and sealed by licensed architects or engineers to ensure structural integrity. Site plans showing the building’s placement on the property, along with energy calculations and product approval sheets , are also typically required.
Missing or incomplete documentation is one of the most common reasons for permit delays. To avoid this, double-check that all submissions are thorough and compliant with local standards. Including items like truss packages and materials certifications can further streamline the review process. With these documents in hand, you’ll be ready to submit your application and begin the next phase.
The Application and Review Process
The application process begins with submitting your completed documents to the local building department, along with the required fees. Once submitted, your plans undergo an initial review to check for completeness and compliance with codes. If issues are found, you may receive requests for revisions or additional information, which can extend the timeline.
After the initial review, more detailed checks focus on structural and code compliance. This stage ensures that your steel building can withstand regional challenges like high winds and flooding. Responding promptly to feedback is essential to keep the process moving smoothly. On average, residential permits take about 14 days, while commercial projects can take up to 28 days in Florida.
Delays can occur if plans are incomplete or if additional reviews are needed. However, staying organized and proactive can help minimize setbacks. By understanding the typical timelines and knowing what to expect, you can better manage expectations and plan accordingly. The inspection phase follows once the review is complete.
Inspections and Ongoing Compliance
Inspections are a critical part of the permitting process, ensuring that construction adheres to approved plans and safety standards. Common inspections include structural, foundation, framing, and final inspections. Each stage must pass successfully before moving on to the next, with engineers or architects often required to report on specific milestones.
Timing is key—for example, structural framing inspections must occur before steel panels are installed to conceal the framework. Staying on top of these requirements ensures that your project remains compliant and avoids costly corrections later. Passing inspections not only satisfies regulatory demands but also reinforces the durability and safety of your steel building.
Dealing with Delays and Common Obstacles
Delays in the permitting process often stem from incomplete plans, expired documents, or insufficient site information. Missing details like wind load calculations or improper zoning classifications can lead to rejection or revision requests. Understanding these pitfalls is the first step toward avoiding them.
To expedite the process, ensure all documents are accurate and comprehensive before submission. If revisions are needed, respond quickly and thoroughly to address feedback. In some cases, appealing a decision may be necessary, but working closely with professionals can often resolve issues more efficiently. With careful preparation, many obstacles can be overcome.
Who Pulls the Permit? Owners vs. Contractors
Both property owners and licensed contractors can pull permits, but the choice depends on the project's scope and local practices. While owners may handle smaller projects, hiring a contractor is often recommended for larger or more complex builds. Contractors bring expertise and experience, which can simplify the permitting process significantly.
Certification of Steel Buildings: What Does It Mean?
Certification indicates that a steel building has been reviewed and approved to meet specific safety and durability standards. While some certifications are mandatory under local codes, others are optional but highly recommended for added resilience and better insurance rates. Certified buildings often perform better in extreme weather conditions, making them a wise investment in Central Florida.
Costs and Fees Associated with Steel Building Permits
Permit fees vary based on project size and type, ranging from basic application costs to supplemental review charges and inspection fees. Residential projects tend to cost less than commercial ones, with factors like square footage and complexity influencing the total amount. Understanding these costs upfront can help budget effectively for your steel building project.
Post-Completion Requirements and Documentation
Once construction is complete, closing out the permit involves submitting final reports and obtaining certificates of occupancy or completion. These documents verify that the building meets all codes and is safe for use. Retaining copies of these records is essential, as they may be required for future property sales or renovations.
Proper documentation not only ensures compliance but also adds value to your property. Keeping organized records demonstrates due diligence and can streamline processes if modifications or expansions are planned later. This attention to detail underscores the importance of finishing the permitting journey thoroughly.
Resources for Navigating Local Permitting Departments
Local resources such as county and city building departments are invaluable for navigating the permitting process. Many offer online portals where you can track applications, pay fees, and schedule inspections. These tools make it easier to stay informed and manage your project efficiently.
For additional guidance, consider consulting professional architects, engineers, or permit expeditors familiar with Central Florida’s regulations. They can provide expert advice and help avoid common pitfalls. Leveraging these resources ensures a smoother path through the permitting process.
Frequently Asked Questions about Permitting Steel Buildings in Central Florida
How long does the permitting process usually take?
Residential permits typically take about 14 days, while commercial projects can take up to 28 days. Timelines may vary depending on the complexity of the project and any required revisions.
What happens if I build without a permit?
Building without a permit can result in hefty fines, forced demolition, or legal action. Additionally, unpermitted structures may void insurance policies and complicate property sales.
Do I need engineered drawings for my permit application?
Yes, engineered drawings signed and sealed by licensed professionals are required to demonstrate compliance with structural and safety standards.
Who is responsible for scheduling inspections?
Responsibility for scheduling inspections typically falls to the contractor or property owner, depending on the agreement. Engineers may also assist in reporting key milestones.
Are steel buildings required to meet hurricane or wind load standards?
Yes, steel buildings must comply with wind load and hurricane standards outlined in the Florida Building Code to ensure safety and durability in severe weather conditions.
Conclusion
Obtaining a permit for a steel building in Central Florida is more than just a regulatory hurdle—it’s a vital step in ensuring safety, compliance, and long-term value. From understanding local codes to navigating inspections and overcoming delays, each phase plays a crucial role in the success of your project. Proper planning and attention to detail can make all the difference.
Starting early and seeking professional guidance can greatly simplify the process. Whether you’re a seasoned developer or a first-time builder, approaching the permitting journey with clarity and preparation will set you up for success. Begin your permit process today with confidence , and consult with experienced professionals to ensure a smooth and compliant steel building construction experience in Central Florida.




